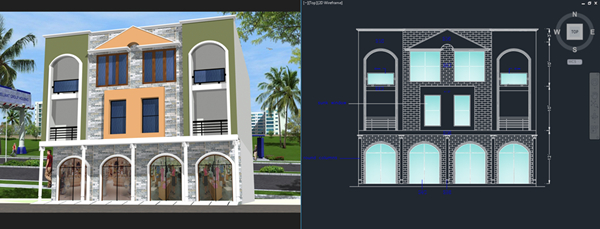DOWNLOAD AUTOCAD DRAWINGS, BLOCKS, ELEVATIONS WITH PLAN AND MORE (3000 PLUS FILES)

PRICE
₹200
₹1,999
89.99% off
Choose Currency:
Description
Description:
This course provides a comprehensive collection of AutoCAD drawings, blocks, elevations, plans, and more, with over 3000 files available for download. Gain access to a wide range of design resources that can be utilized in architectural, engineering, and construction projects. Explore different CAD elements and components to enhance your drafting skills and streamline your design process. Whether you are a beginner or an experienced professional, this course offers a valuable library of resources to save time and enhance your CAD expertise.
Key Highlights:
- 3000+ AutoCAD files for download
- Diverse collection of drawings, blocks, elevations, and plans
- Ideal for architectural, engineering, and construction projects
- Enhance drafting skills and design efficiency
What you will get:
- Learn to leverage a comprehensive library of AutoCAD files
Access a wide range of drawings, blocks, elevations, and plans to enhance your design projects. - Expand your architectural, engineering, and construction resources
Discover a diverse collection of CAD elements and components to enrich your design process. - Save time in your design process
Utilize pre-made drawings, blocks, elevations, and plans to accelerate your design projects.
No records found
Loading...
No test series found